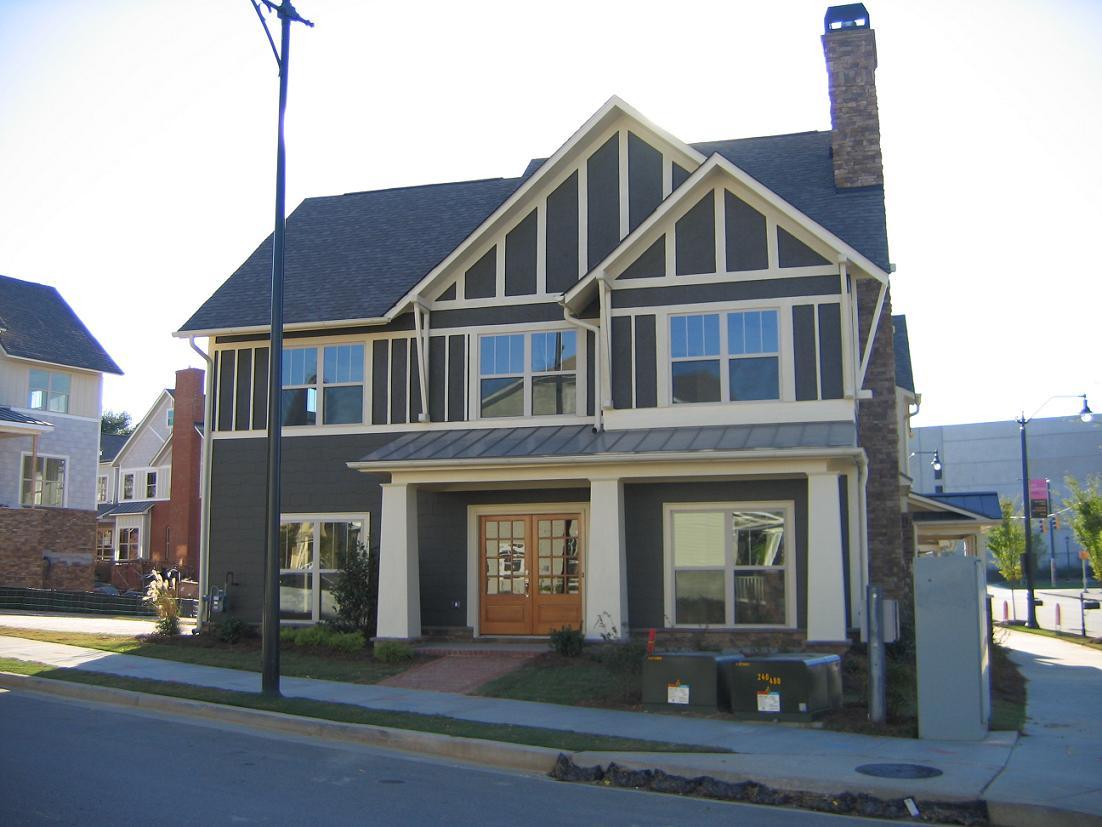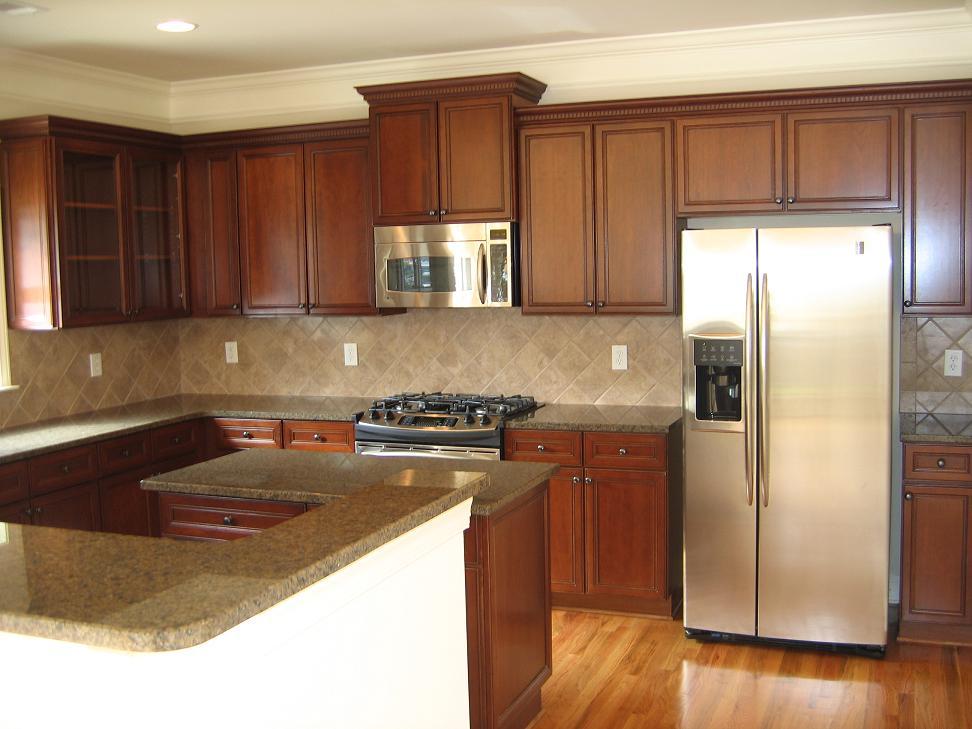362 16th Street, Atlanta Ga 30363
(Corner of 16th Street & Atlantic Drive)
Atlantic Station Rental Property
Gallery of pictures (Over 75 pictures) of this Beautiful Home below


(Corner of 16th Street & Atlantic Drive)


![]() Click Here for
Information about the Owner/Landlord of the Property
Click Here for
Information about the Owner/Landlord of the Property
617-312-0096 (Jeff)
Some Price Flexibility on rental amount based on length of lease.
![]() Click Here for
Information about the Owner/Landlord(s) of the Property
Click Here for
Information about the Owner/Landlord(s) of the Property
![]() Click Here for
Rental Application (PDF file format -
Or right click, then save target as)
Click Here for
Rental Application (PDF file format -
Or right click, then save target as)
![]() Click Here for Rental
Application (Word Format) - Or right click, then save target as)
Click Here for Rental
Application (Word Format) - Or right click, then save target as)
617-312-0096 (Jeff)
jwallen@bu.edu
|
Copyright © 2022 |