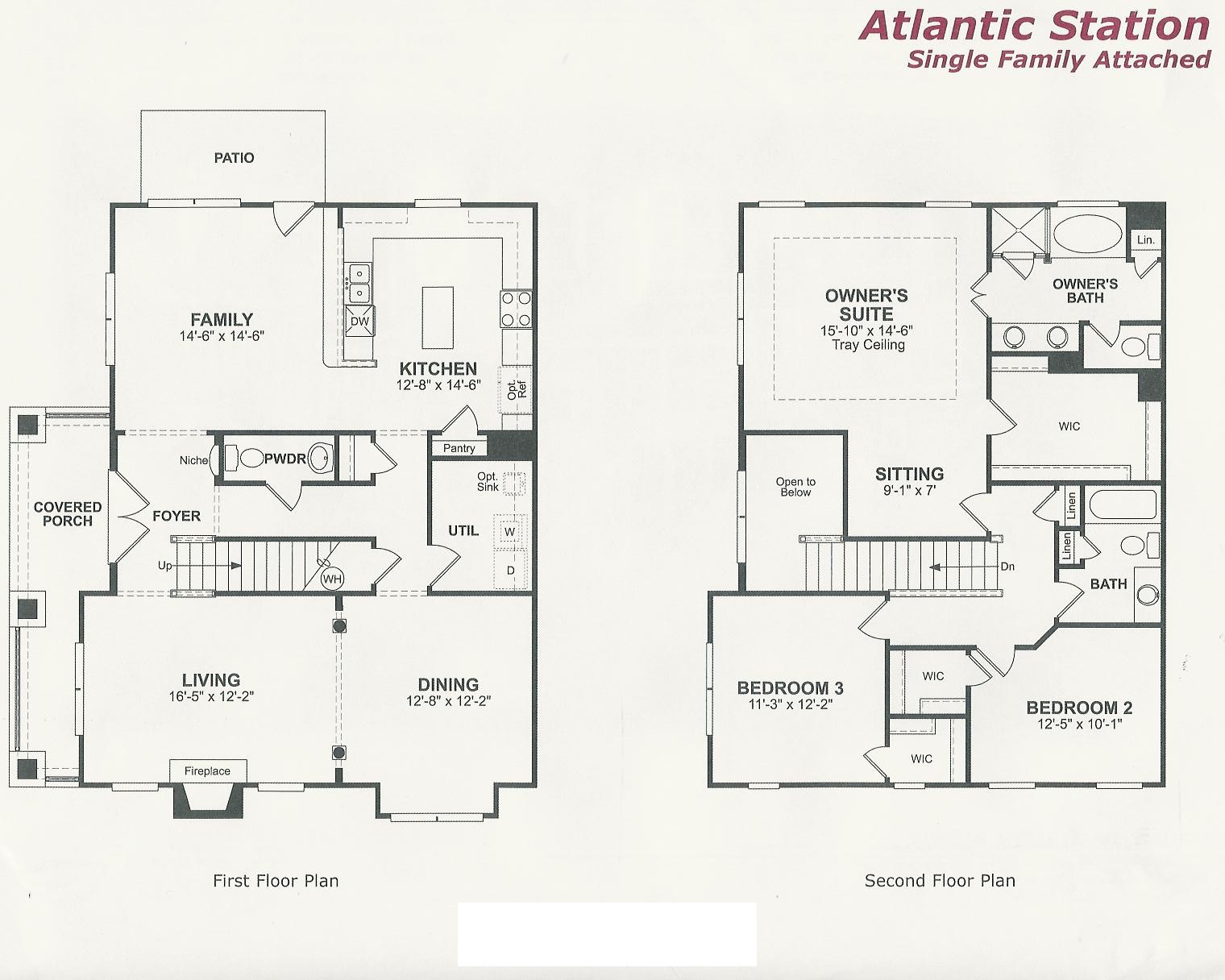Jeff Allen (jwallen@bu.edu) - Owner - (617-312-0096)
Kenyatta Bleckley - Real Estate Agent (678-687-7502)
Kenyattableckley@att.net
Call to arrange showing
Click here for Main website for both Homes
Floor plan of 1st and 2nd Floor
362 16th Street NW - Atlantic Station
2300 square Feet (3 BR, 2.5 Baths)
Prefer long-term leases
Master Bedroom Features: Downstairs Features:
Huge Master Bedroom with sitting Room attached. Hardwood Floors throughout except in Laundry Room
Walk-in Closet in Master Bedroom 12.5 ft Long by 5.5 feet wide) Open Floor Plan - Fireplace in Living Room
Double Vanity in Master Bedroom Both Living Room and Family Room Area
Large Jacuzzi Tub and Separate Beautiful shower Dining Room/Eating Area/Office Area
Security System Control Panel (2nd) Large utility Room with Sink
Beautiful ceiling fans in Living Room and Family Room
Security System Control Panel (1st) in Family Room
Kitchen Features: Additional Upstairs Features:
All Stainless Steel Appliances Walk-in Closets in Both 2nd and 3rd Bedroom
(Huge Side by Side Frig with Water/Ice Dispenser) Excellent Views into the city from the Second Floor
Large Kitchen Area Ceramic Tile Bathroom Floors and Granite Countertops
Cherry Wood Cabinets Ceiling Fans in every bedroom
Granite Countertops
Kitchen Island
Bar sitting Area (on family room side)
![]() Click
here for a clean copy of just the floorplan
Click
here for a clean copy of just the floorplan
